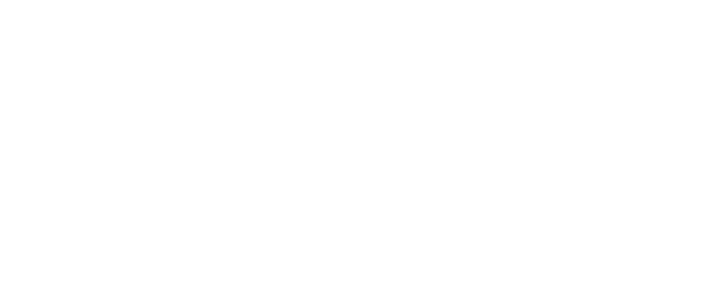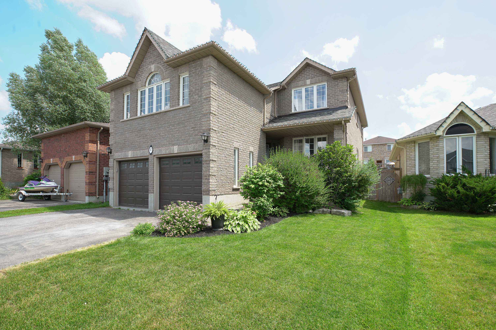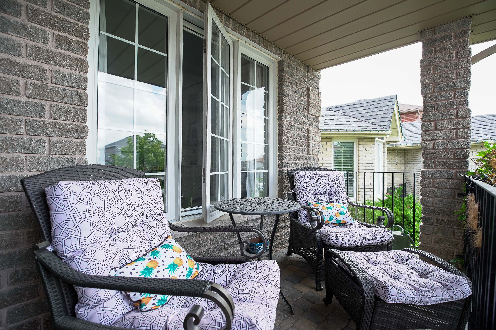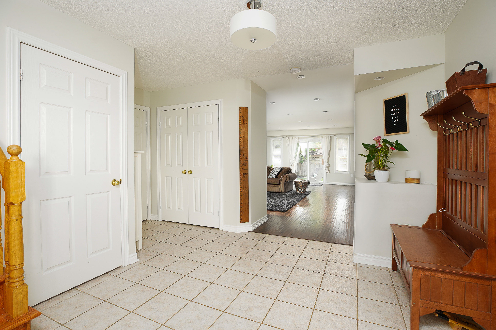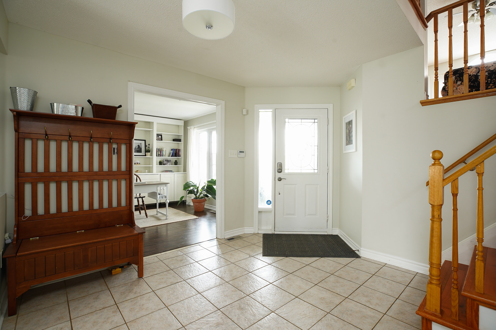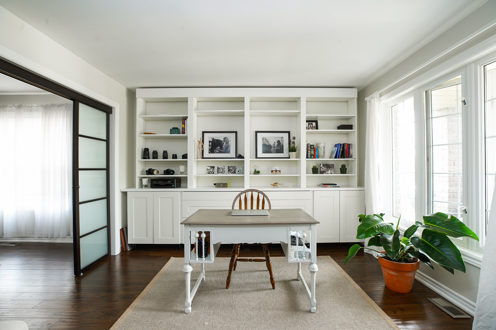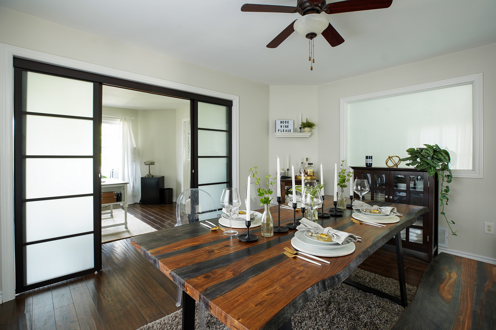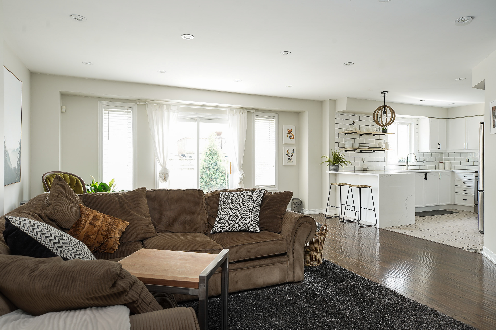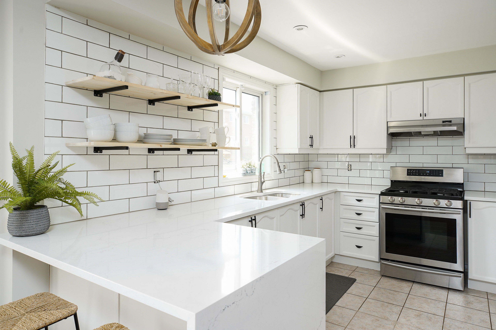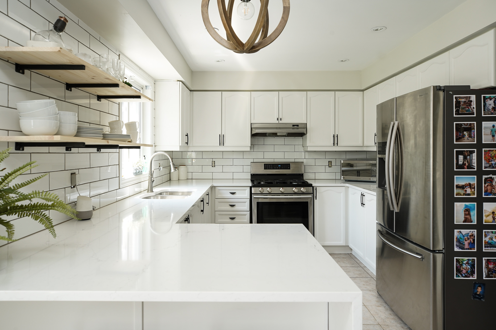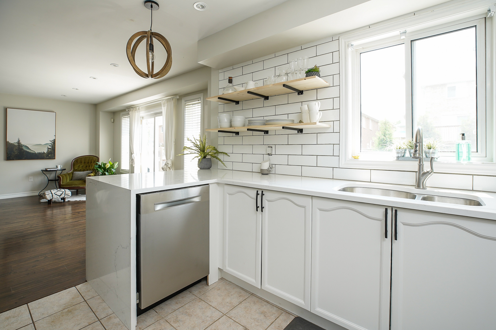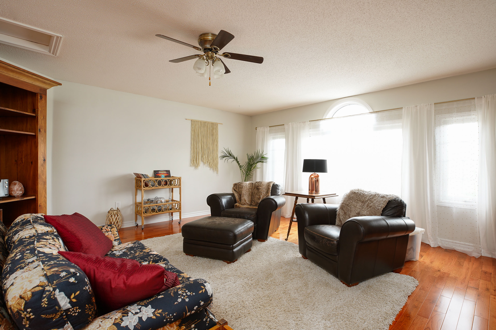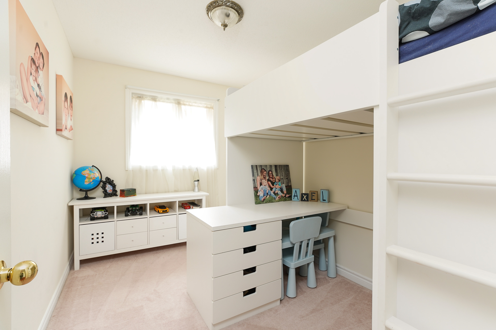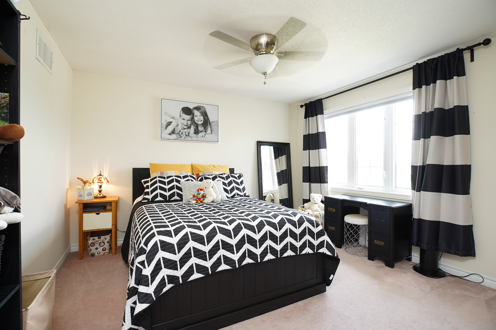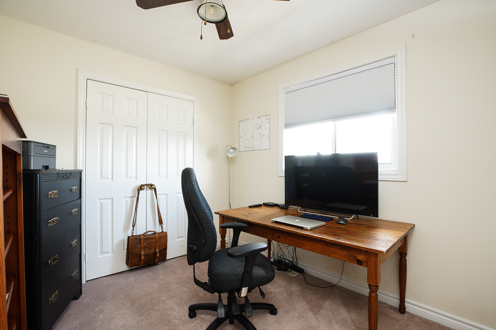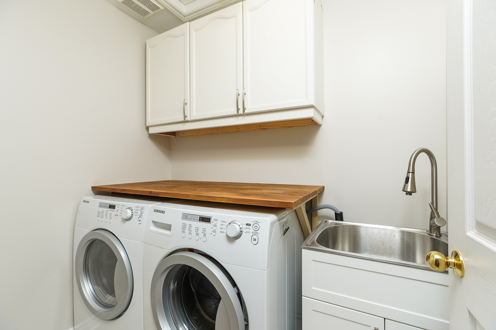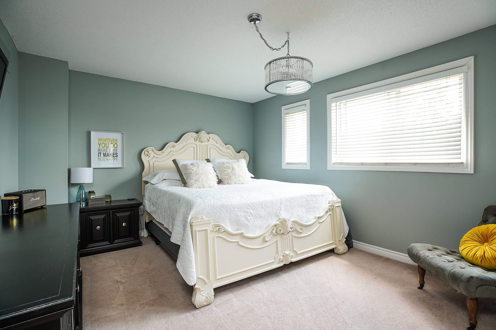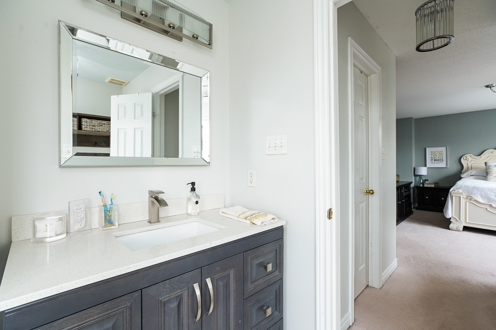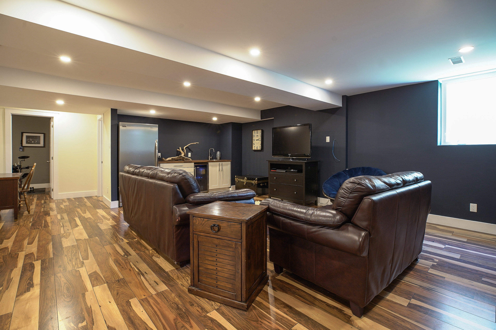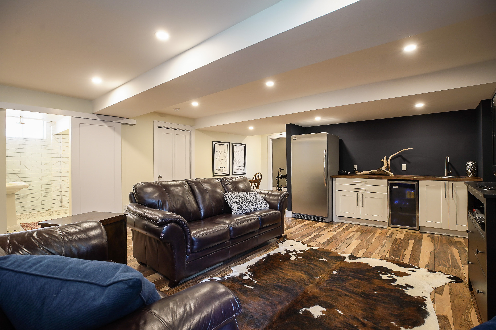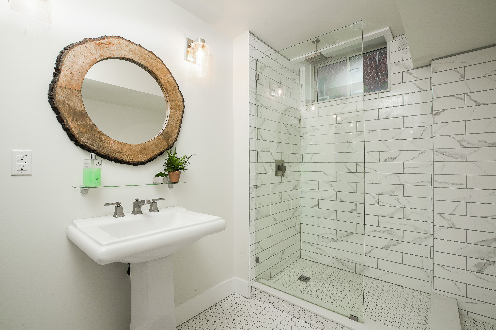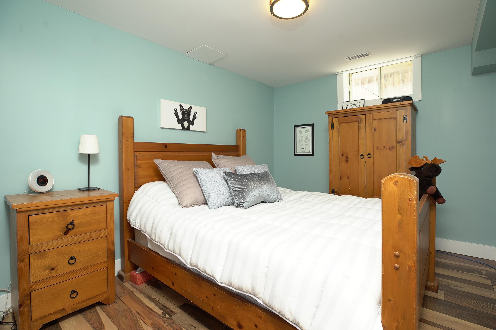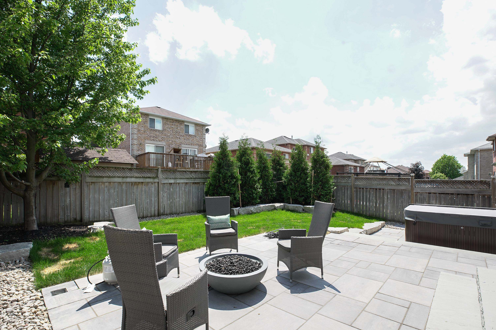47 Stephanie Lane
Sold | $670,000
Key Details:
- 4+2 Bedrooms
- 3.1 Bathrooms
- MLS#: 30775764
- Type: 2 Storey
- Sq.ft: 2,687
- Taxes/Year: $4,336/2019
- Heat: Gas/Forced Air
- Water: Municipal
- Sewear: Sewer (Municipal)
- A/C: Central Air
Property Details
Beautifully updated family home located in desirable south-end neighbourhood, close to amenities & GO Train. This home offers over 3932 st ft of finished living space including bonus loft above the garage & a newly finished basement. From the moment you walk in the door you will fall in love with the open concept floor plan which has been opened up to allow flow from living to dining space. The kitchen boasts brand new quartz countertops with a waterfall feature off the peninsula, new stainless steel appliances, open shelving & counter to ceiling subway tile backsplash. The eat-in kitchen has a walk-out to the professionally landscaped backyard with a tiered stone patio & large cedars along the fence to provide ultimate privacy.
The main floor also offers a formal dining room & an office complete with floor to ceiling built-in storage. Above the 2 car garage you will find a large bonus living room with hardwood flooring & a gas fireplace. Upstairs offers 4 large bedrooms, including the master with his & hers closets & a large ensuite complete with a tub & updated vanity & lighting. Enjoy the convenience of 2nd floor laundry. The newly finished basement provides 2 more large bedrooms, huge rec-room, bonus 3-piece bathroom complete with a stunning tiled shower with waterfall shower head and modern tile design. This tastefully updated home truly has it all and is move in ready!
Inquire TodayFeatures
- Waterfall quartz countertop
- New roof in 2017
- New A/C in 2019
- Master with large ensuite: His and Hers closets
